The Falls Round Rock Apartments - Apartment Living in Round Rock, TX
About
Welcome to The Falls Round Rock Apartments
515 E Palm Valley Blvd Round Rock, TX 78664P: 737-259-7635 TTY: 711
F: 512-671-6981
Office Hours
Monday through Friday 9:00 AM to 6:00 PM. Saturday 10:00 AM to 5:00 PM.
Welcome to Round Rock, Texas! Life at The Falls Round Rock Apartments means comfort, convenience, and plenty of fun just around the corner. Location is key and we have the perfect location close to favorite restaurants, shopping, and entertainment—like the Kalahari Waterpark Resort and Dell Diamond. Love the outdoors? You’ll have lakes, nature preserves, and even the beautiful Brushy Creek waterfall to enjoy nearby. Plus, with easy access to local highways and I-35, getting where you need to go is simple and stress-free. At The Falls Round Rock, you’ll find the perfect place to call home.
Refresh in our resort-style pool, play pickleball with your friends, have a picnic and barbecue, or relax at the creekside grilling and lounge area. There is a business center with copy and fax services, a resident lounge, on-call and on-site maintenance, covered parking, a state-of-the-art fitness center, a pet park where your four-legged friends can run and play, and 24-hour package lockers for your convenience. Call our professional team to schedule a personal tour and see why The Falls Round Rock Apartments is the best choice for your next home in Round Rock, TX.
You will love our spacious one, two, and three bedroom apartments for rent. Each apartment home has extra storage, walk-in closets, and washer and dryer connections. Our gourmet kitchens are sure to impress with flat-top stoves, pantries, and stainless steel appliances. Stylish elegance abounds with gorgeous hardwood flooring, 9-foot ceilings, and a cozy fireplace. Imagine admiring the beautiful landscaping or Brushy Creek waterfall from your balcony or patio as you settle into your new home.
RENT AS LOW AS $899!!! LEASE TODAY AND SAVE $150.00 ON YOUR ADMIN FEE!!!
Floor Plans
1 Bedroom Floor Plan
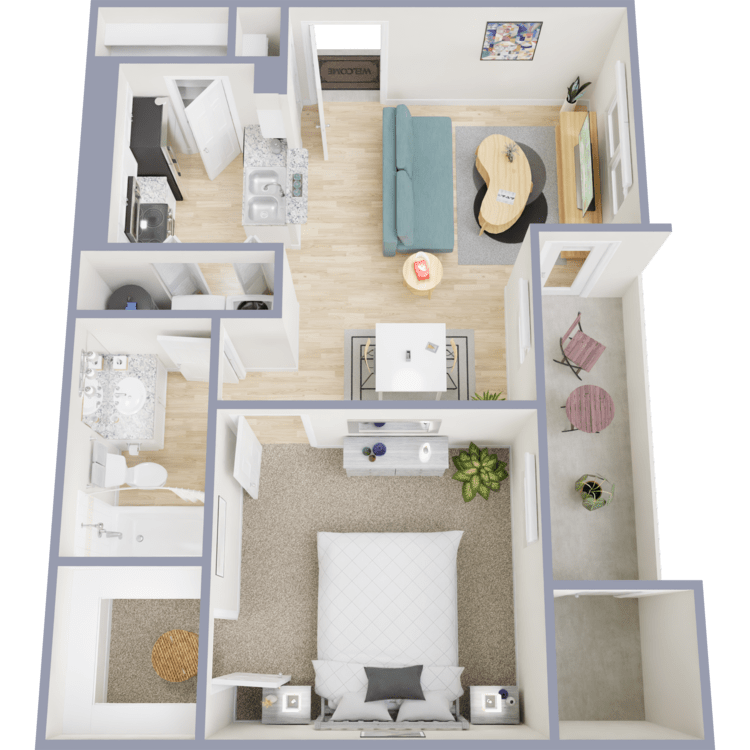
A1
Details
- Beds: 1 Bedroom
- Baths: 1
- Square Feet: 620
- Rent: $1185-$1509
- Deposit: Call for details.
Floor Plan Amenities
- 9Ft Ceilings
- Balcony or Patio
- Cable Available
- Ceiling Fans
- Covered Parking
- Extra Storage
- Flat-top Stoves
- Hardwood Floors
- High-speed Internet Access
- Pantry
- Pool and Park Views Available
- Stainless Steel Appliances
- Updated Lighting
- Updated Shower Heads
- Walk-in Closets
- Washer and Dryer Connections
- Wood Burning Fireplace
* In Select Apartment Homes
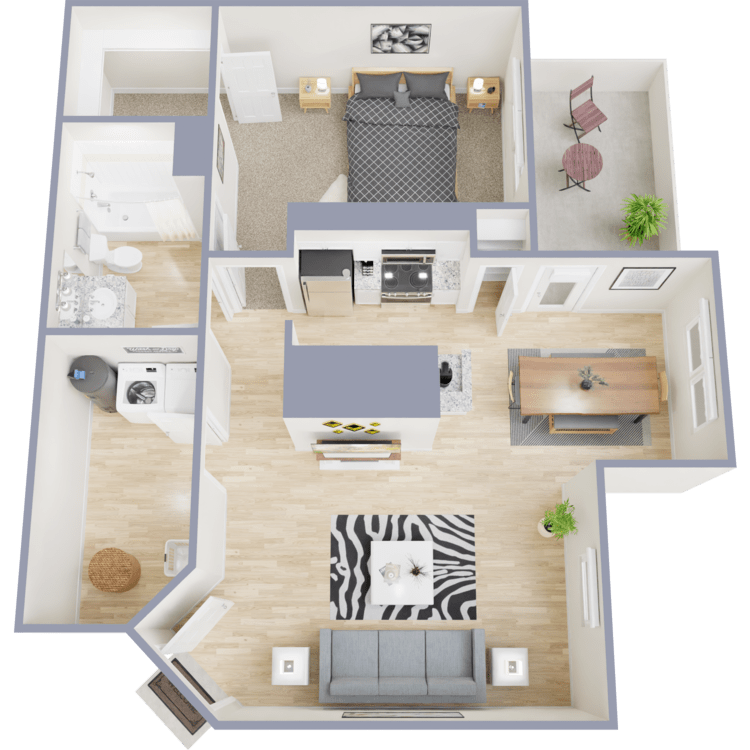
A2
Details
- Beds: 1 Bedroom
- Baths: 1
- Square Feet: 804
- Rent: $1274-$1550
- Deposit: Call for details.
Floor Plan Amenities
- 9Ft Ceilings
- Balcony or Patio
- Cable Available
- Ceiling Fans
- Covered Parking
- Extra Storage
- Flat-top Stoves
- Hardwood Floors
- High-speed Internet Access
- Pantry
- Pool and Park Views Available
- Stainless Steel Appliances
- Updated Lighting
- Updated Shower Heads
- Walk-in Closets
- Washer and Dryer Connections
- Wood Burning Fireplace
* In Select Apartment Homes
Floor Plan Photos
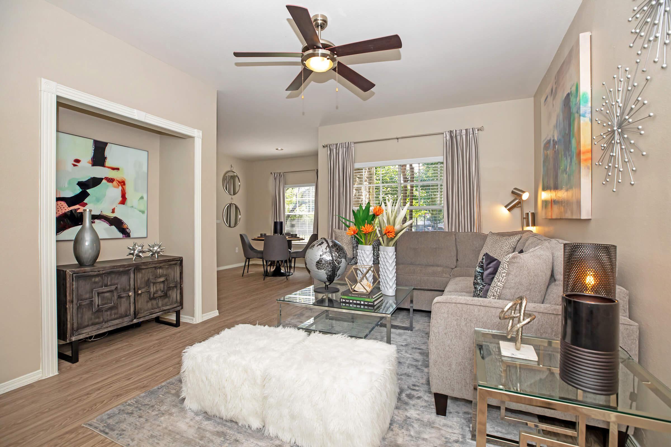
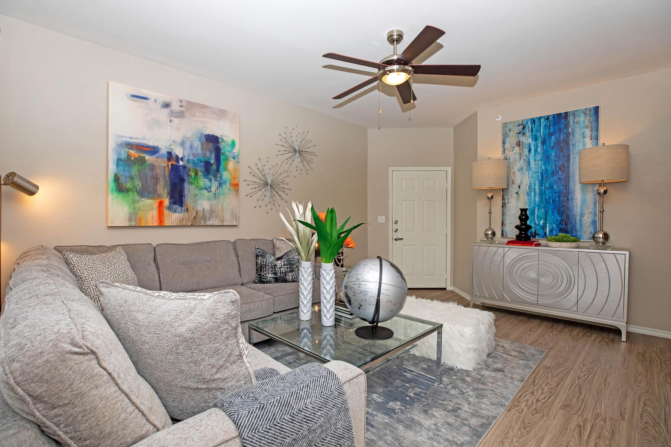
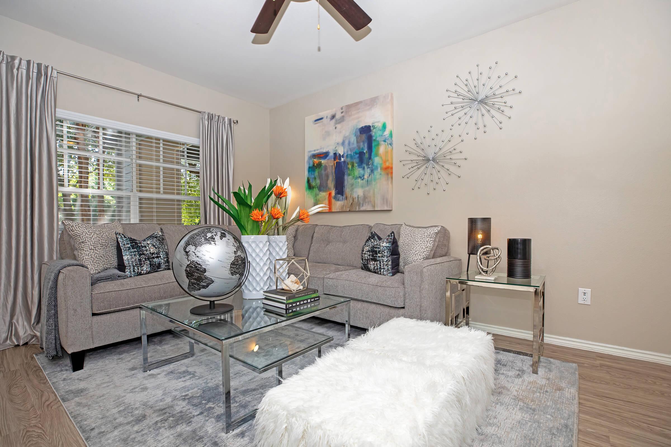
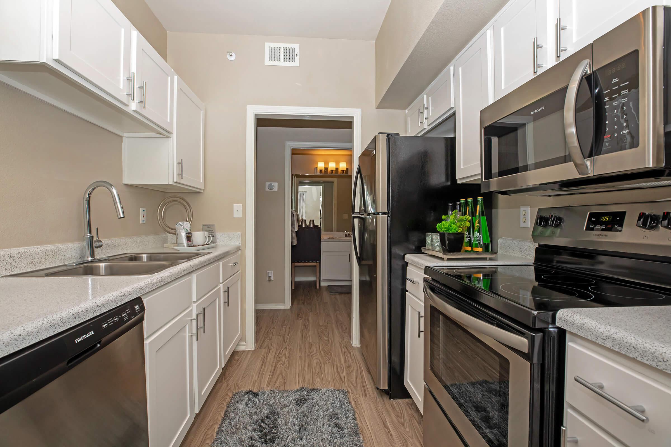
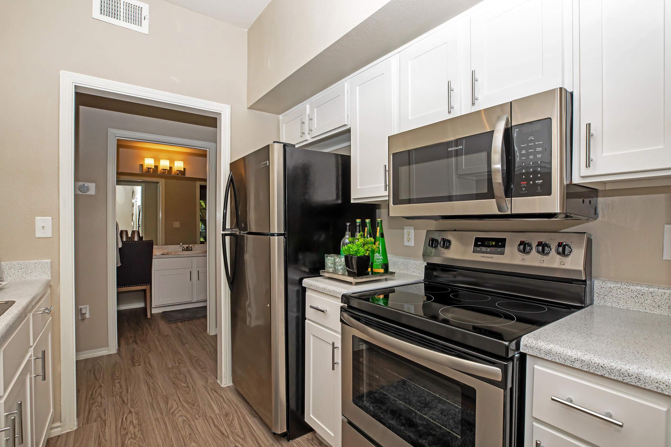
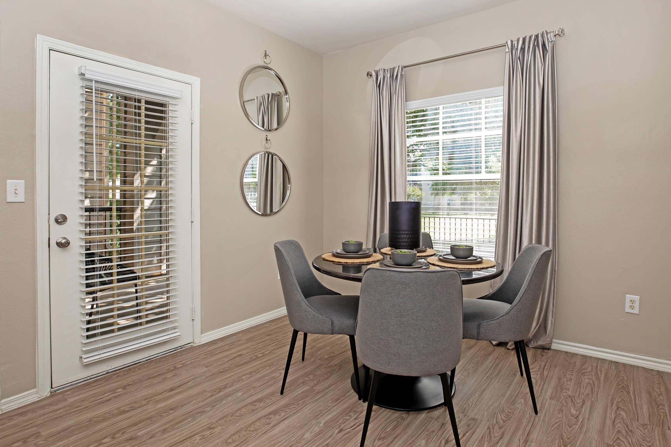
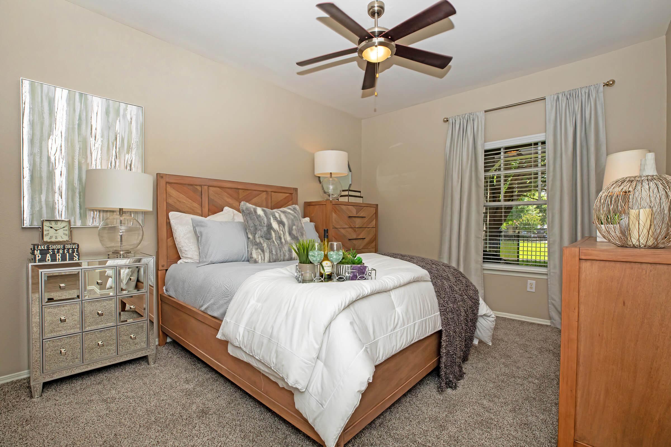
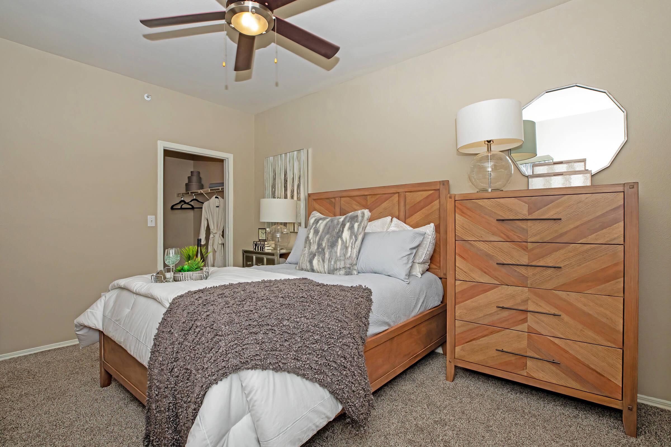
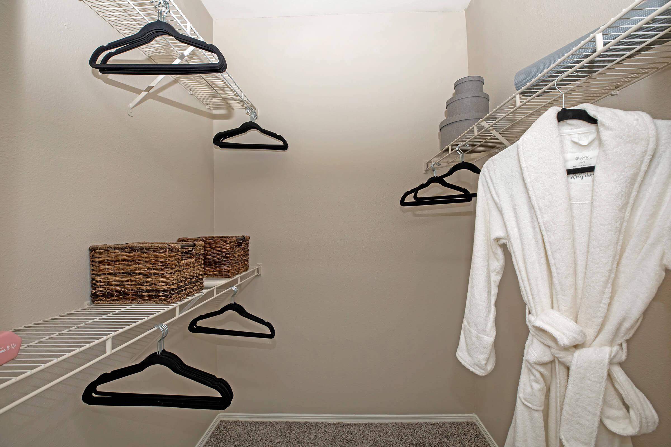
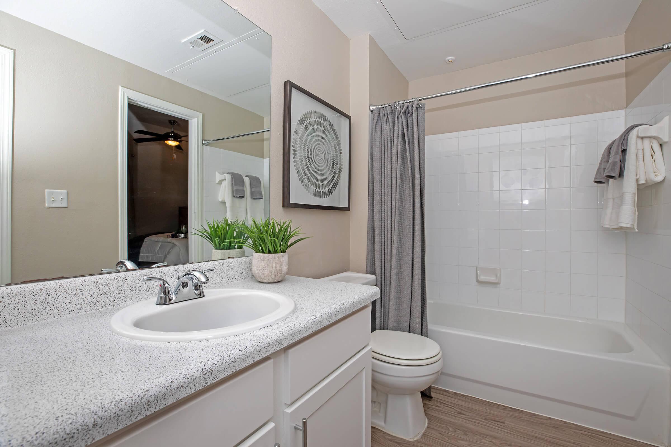
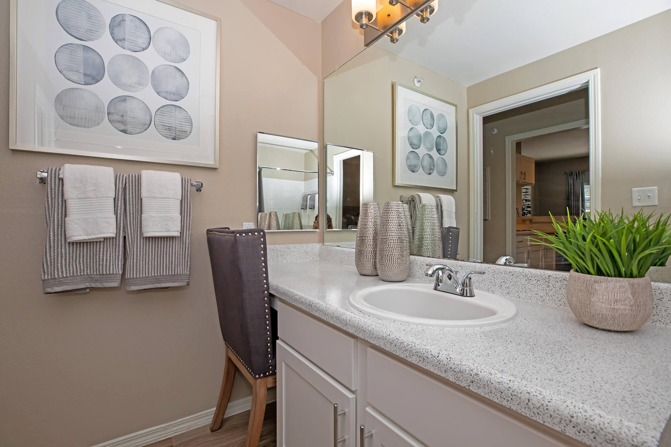
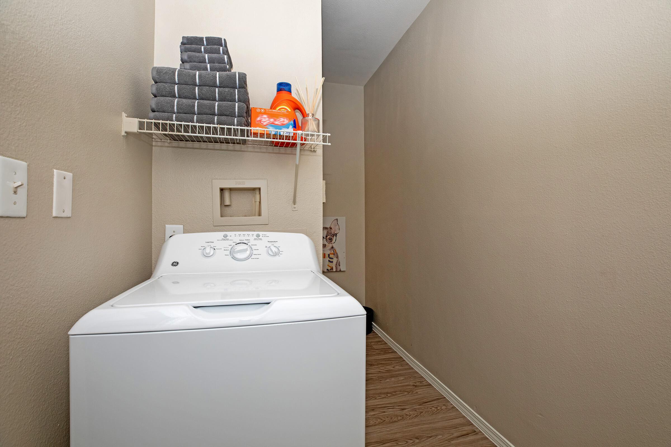
2 Bedroom Floor Plan
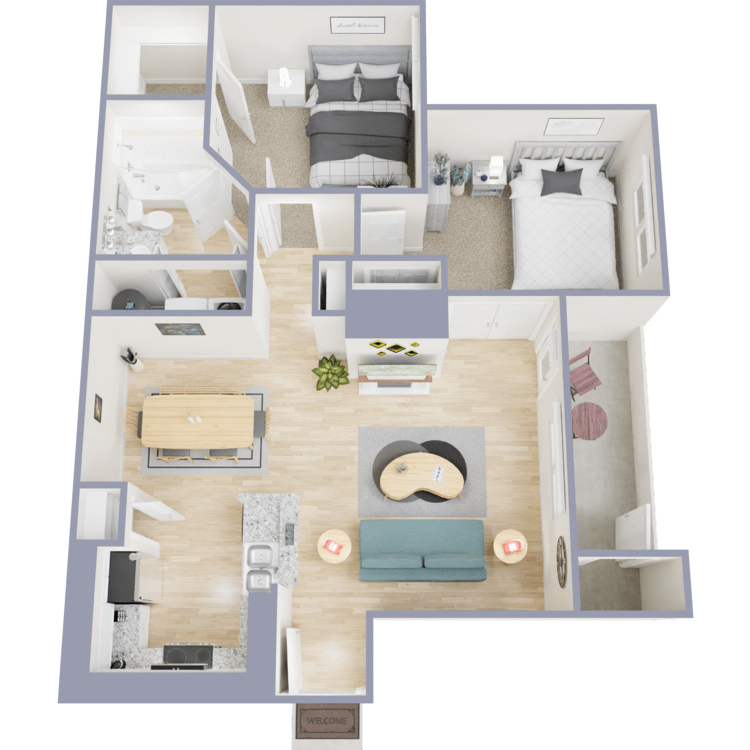
A3
Details
- Beds: 2 Bedrooms
- Baths: 1
- Square Feet: 860
- Rent: $1329-$1570
- Deposit: Call for details.
Floor Plan Amenities
- 9Ft Ceilings
- Balcony or Patio
- Cable Available
- Ceiling Fans
- Covered Parking
- Extra Storage
- Flat-top Stoves
- Hardwood Floors
- High-speed Internet Access
- Pantry
- Pool and Park Views Available
- Stainless Steel Appliances
- Updated Lighting
- Updated Shower Heads
- Walk-in Closets
- Washer and Dryer Connections
- Wood Burning Fireplace
* In Select Apartment Homes
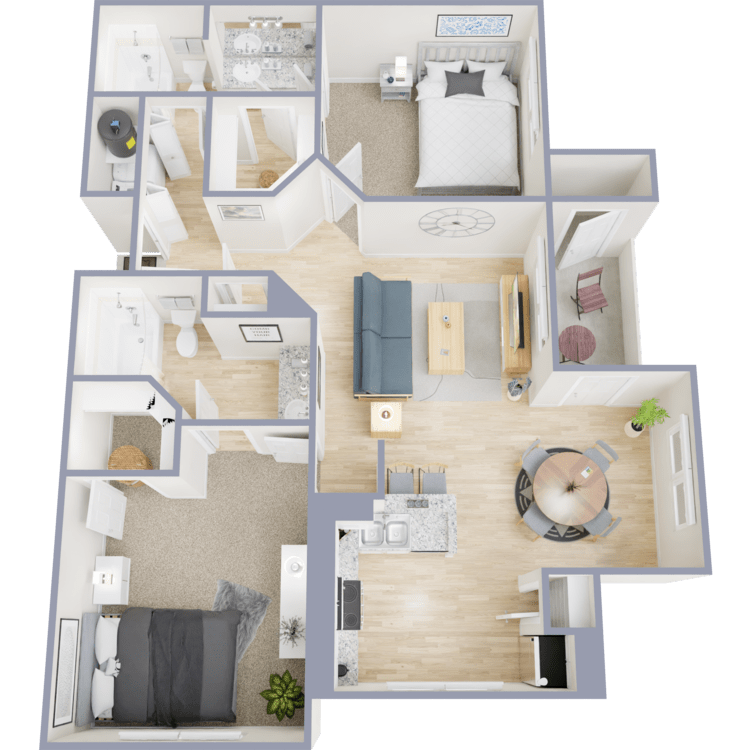
B1
Details
- Beds: 2 Bedrooms
- Baths: 2
- Square Feet: 995
- Rent: $1424-$1649
- Deposit: Call for details.
Floor Plan Amenities
- 9Ft Ceilings
- Balcony or Patio
- Cable Available
- Ceiling Fans
- Covered Parking
- Extra Storage
- Flat-top Stoves
- Hardwood Floors
- High-speed Internet Access
- Pantry
- Pool and Park Views Available
- Stainless Steel Appliances
- Updated Lighting
- Updated Shower Heads
- Walk-in Closets
- Washer and Dryer Connections
- Wood Burning Fireplace
* In Select Apartment Homes
Floor Plan Photos
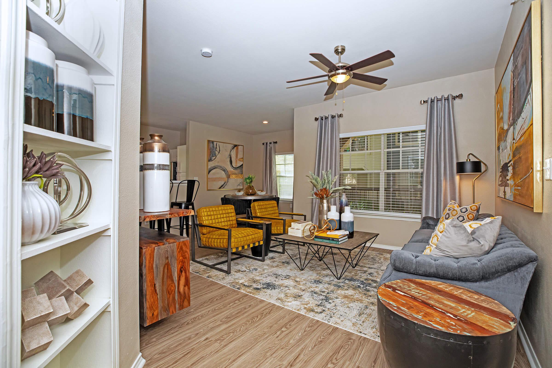
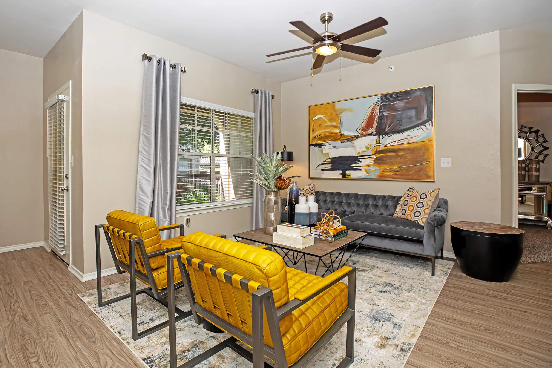
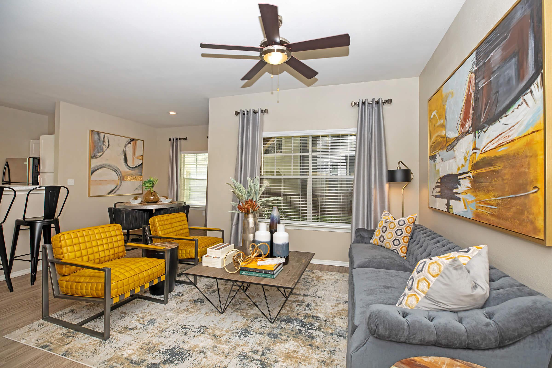
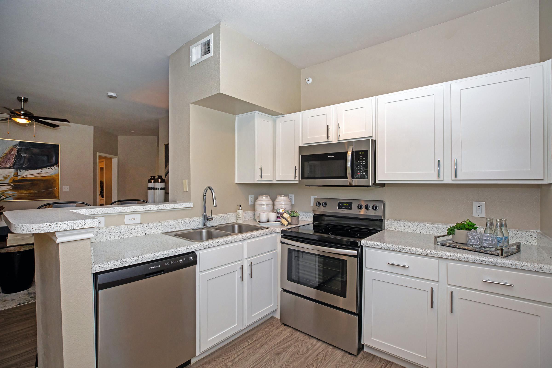
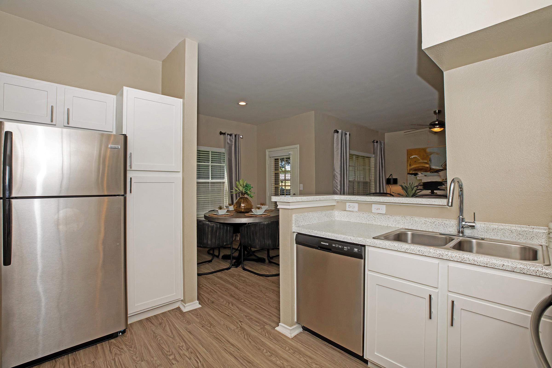
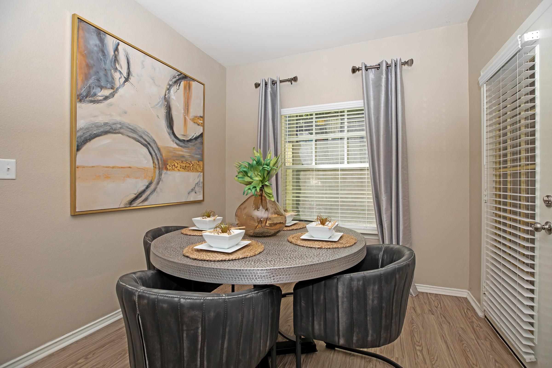
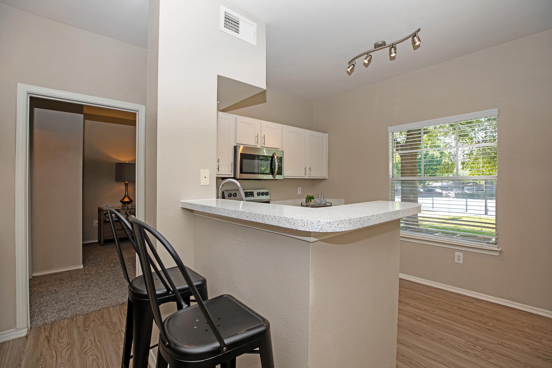
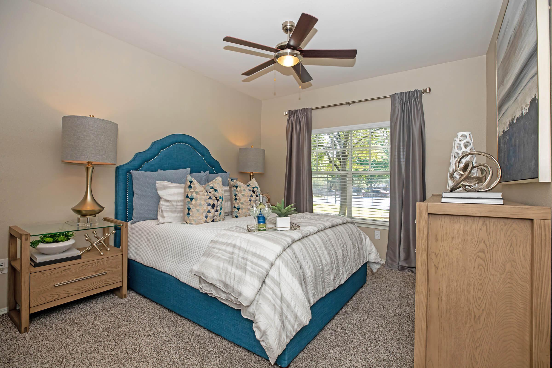
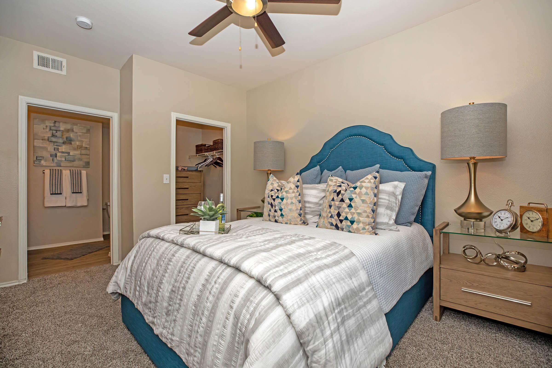
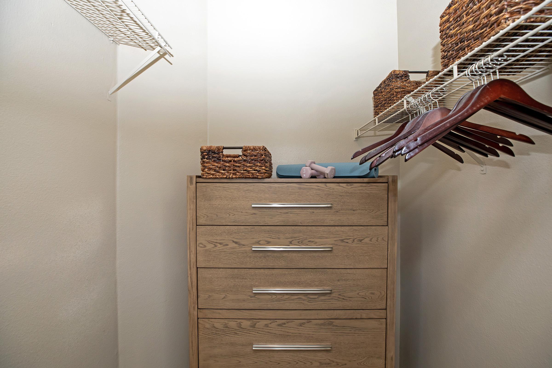
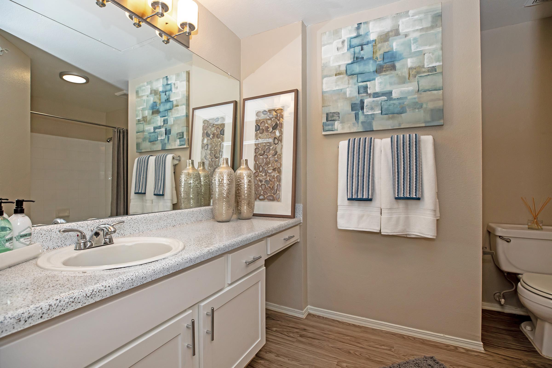
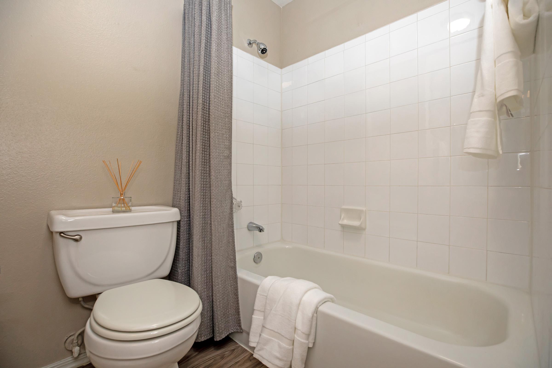
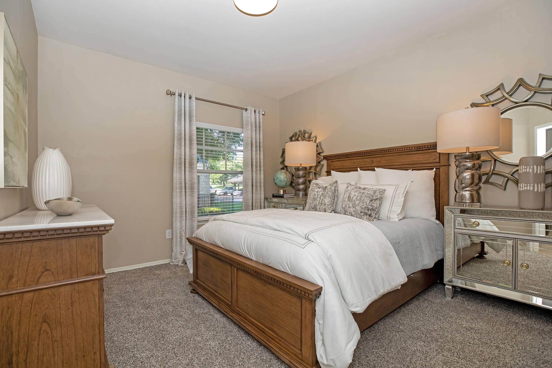
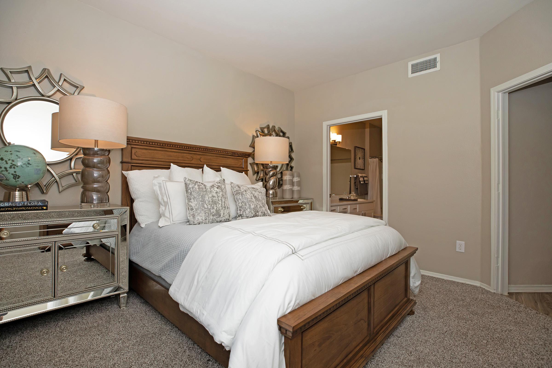
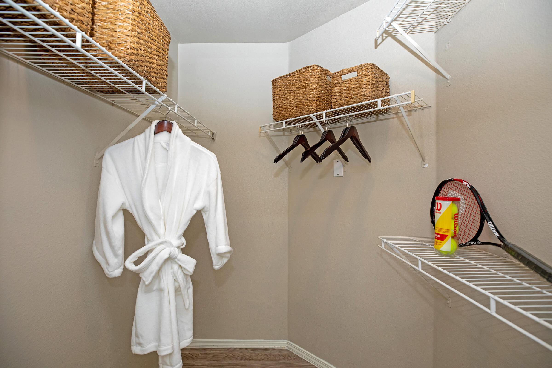
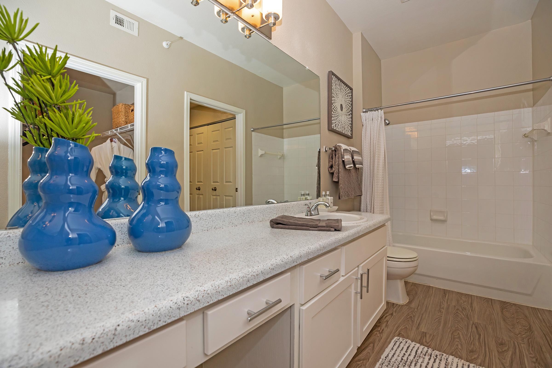
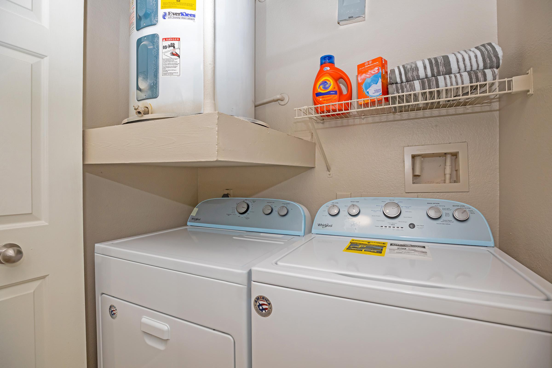
3 Bedroom Floor Plan
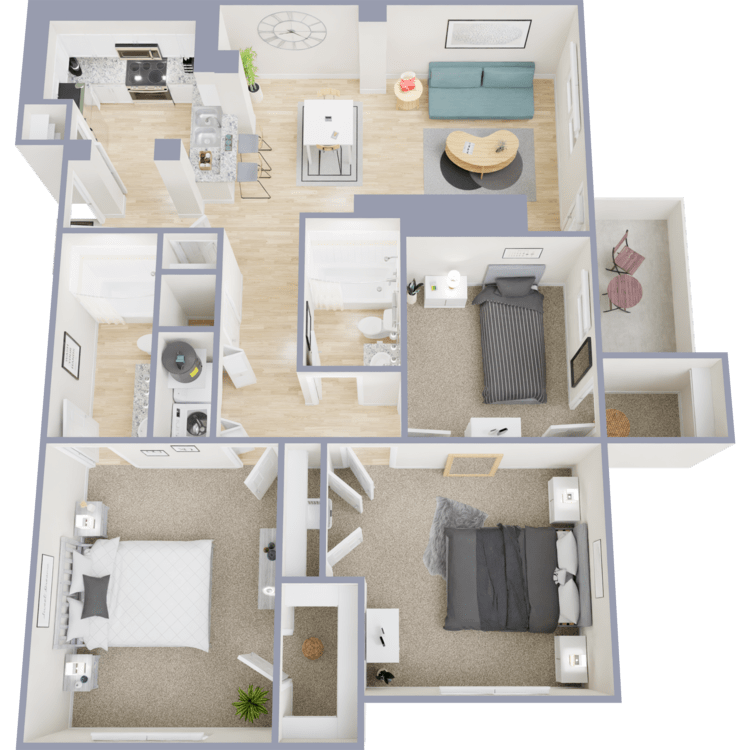
C1
Details
- Beds: 3 Bedrooms
- Baths: 2
- Square Feet: 1152
- Rent: $1645-$1895
- Deposit: Call for details.
Floor Plan Amenities
- 9Ft Ceilings
- Balcony or Patio
- Cable Available
- Ceiling Fans
- Covered Parking
- Extra Storage
- Flat-top Stoves
- Hardwood Floors
- High-speed Internet Access
- Pantry
- Pool and Park Views Available
- Stainless Steel Appliances
- Updated Lighting
- Updated Shower Heads
- Walk-in Closets
- Washer and Dryer Connections
- Wood Burning Fireplace
* In Select Apartment Homes
*Floorplans and interior finishes may vary.
Show Unit Location
Select a floor plan or bedroom count to view those units on the overhead view on the site map. If you need assistance finding a unit in a specific location please call us at 737-259-7635 TTY: 711.

Amenities
Explore what your community has to offer
Community Amenities
- Resort Style Pool
- Renovated Creekside Grilling and Lounge Area
- State of the Art Fitness Center
- Resident Lounge
- Business Center with Copy and Fax Services
- Picnic Area with Barbecue
- Playground
- Public Parks Nearby
- Access to Public Transportation
- Easy Access to Freeways and Shopping
- Direct Access to Bushy Creek
- Beautiful Landscaping
- Gated Community
- Guest Parking
- High-speed Internet Access
- On-site and On-call Maintenance
- 24 Hour Package Lockers
Apartment Features
- Wood Burning Fireplace
- Balcony or Patio
- Pool and Park Views Available
- Washer and Dryer Connections
- Stainless Steel Appliances
- Flat-top Stoves
- Pantry
- Extra Storage
- Walk-in Closets
- Hardwood Floors
- 9Ft Ceilings
- Ceiling Fans
- High-speed Internet Access
- Updated Lighting
- Updated Shower Heads
- Covered Parking
- Cable Available
Pet Policy
Enjoy the convenience of our newly renovated pet park, take your furry friend for a walk on one of the many outdoor walking trails surrounding our community, and don't forget to stop in for a treat in our leasing center! Pets Welcome Upon Approval. Breed restrictions apply. Please call for more details. Pet Amenities: Bark Park Free Pet Treats Pet Waste Stations Private Outdoor Space Yappy Hours
Photos
Community Amenities
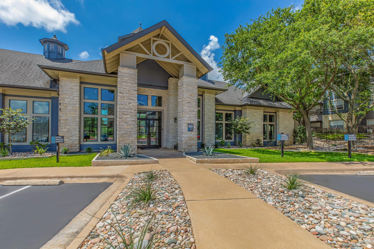
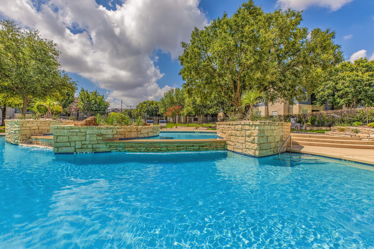
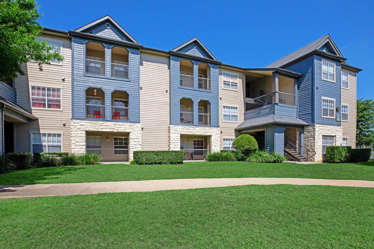
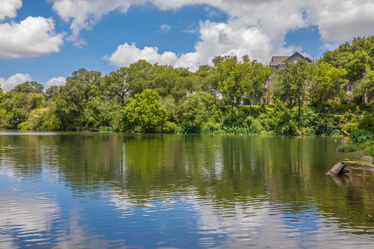
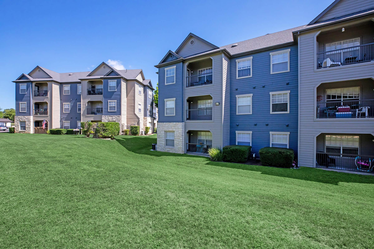
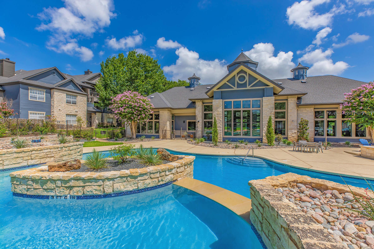
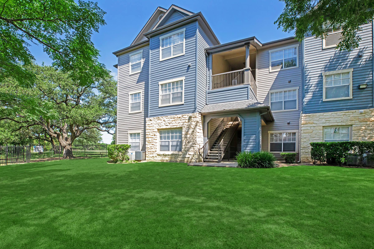
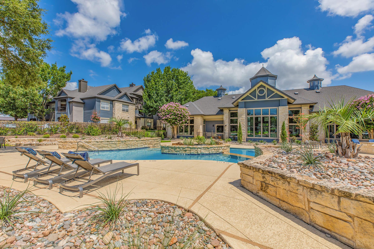
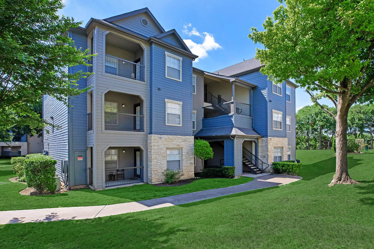
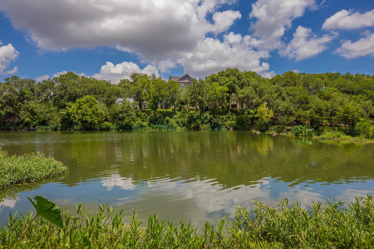
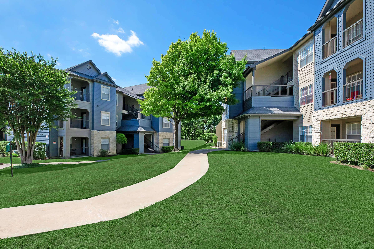
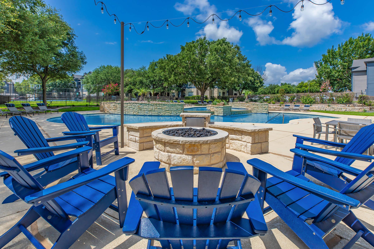
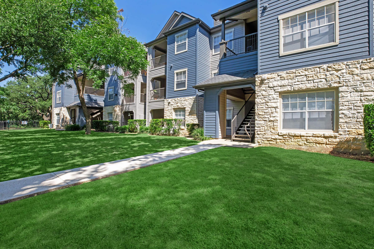
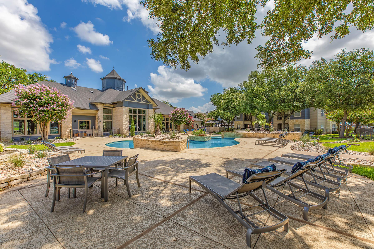
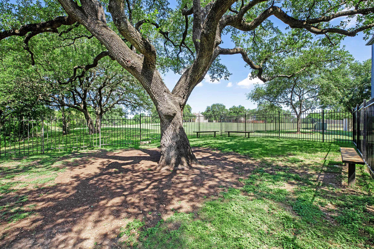
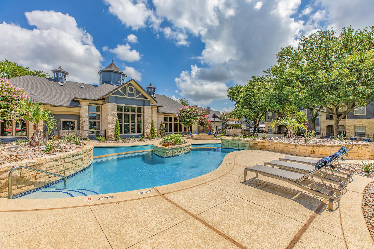
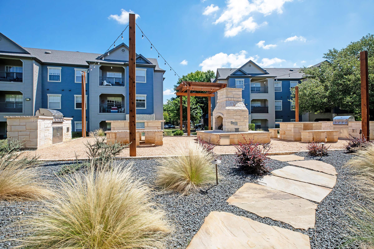
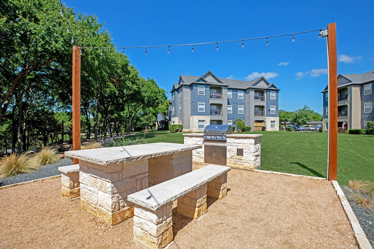
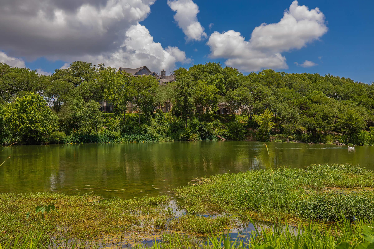
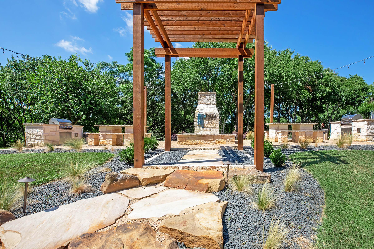
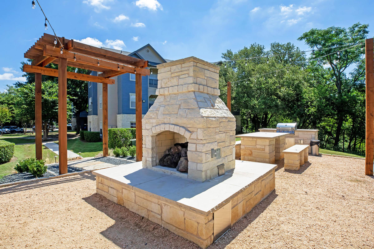
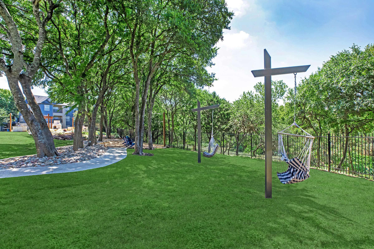
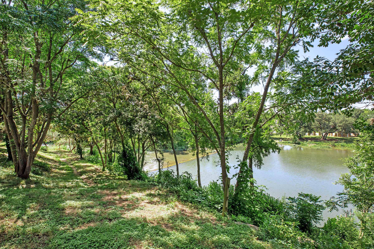
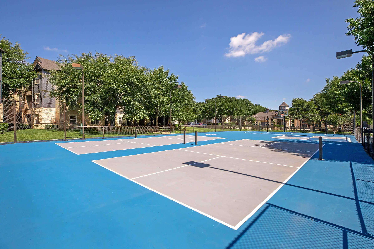
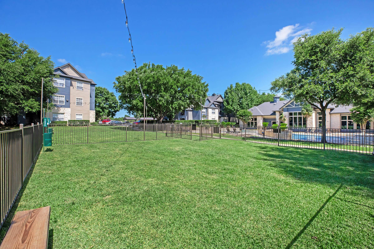
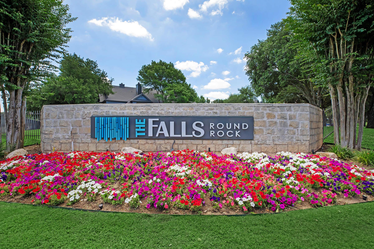
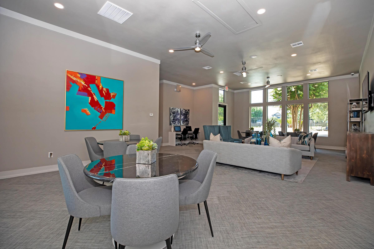
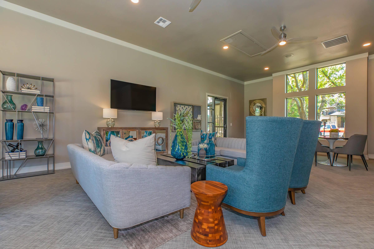
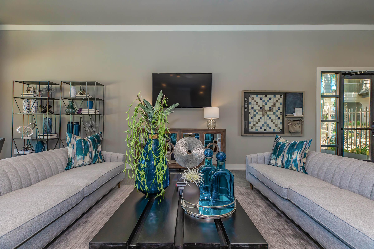
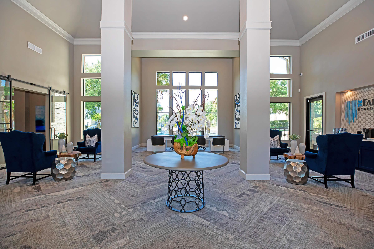
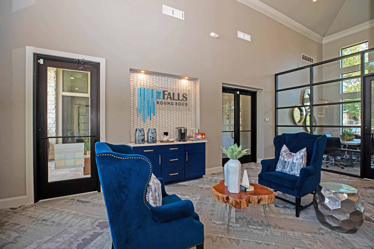
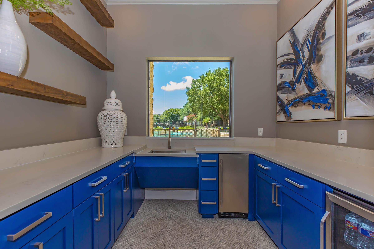
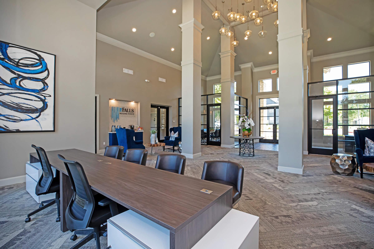
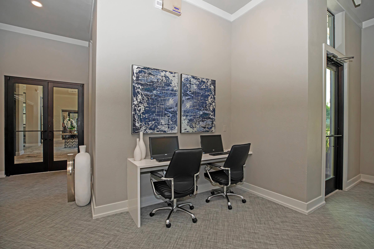
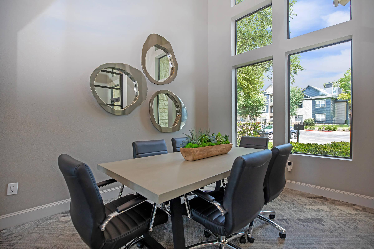
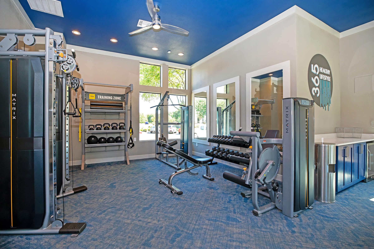
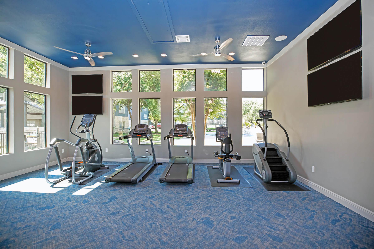
A2












B1

















Neighborhood
Points of Interest
The Falls Round Rock Apartments
Located 515 E Palm Valley Blvd Round Rock, TX 78664 The Points of Interest map widget below is navigated using the arrow keysBank
Coffee Shop
Elementary School
Employers
Entertainment
Fitness Center
Grocery Store
High School
Hospital
Library
Middle School
Outdoor Recreation
Park
Post Office
Preschool
Restaurant
Salons
School
Shopping
Shopping Center
Sporting Center
University
Contact Us
Come in
and say hi
515 E Palm Valley Blvd
Round Rock,
TX
78664
Phone Number:
737-259-7635
TTY: 711
Fax: 512-671-6981
Office Hours
Monday through Friday 9:00 AM to 6:00 PM. Saturday 10:00 AM to 5:00 PM.